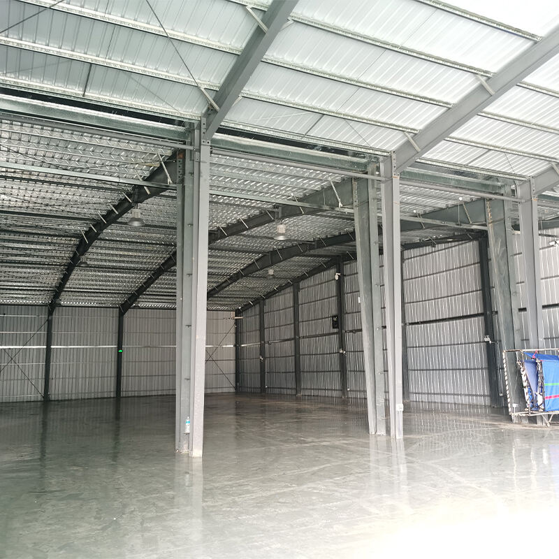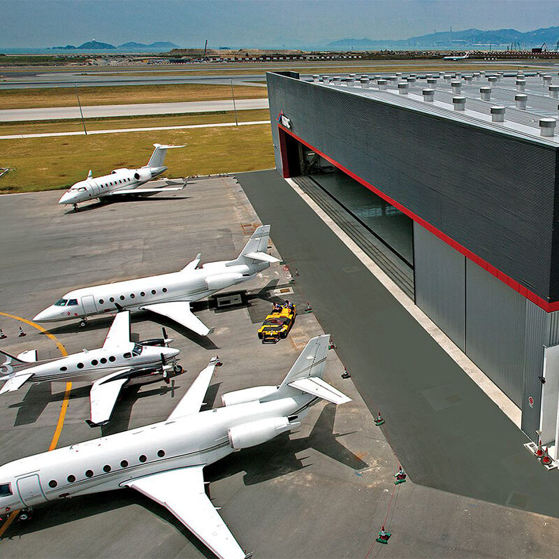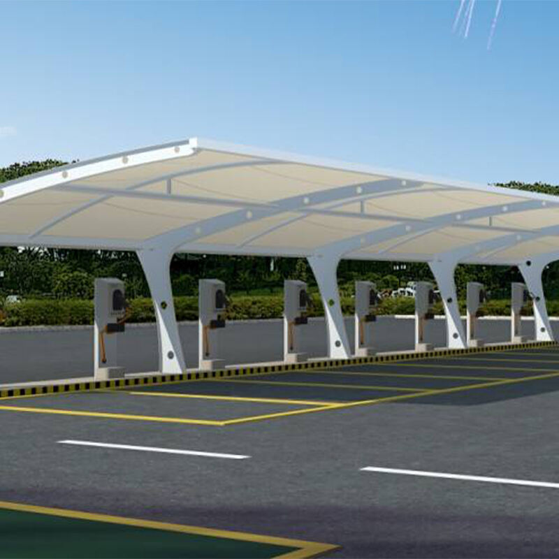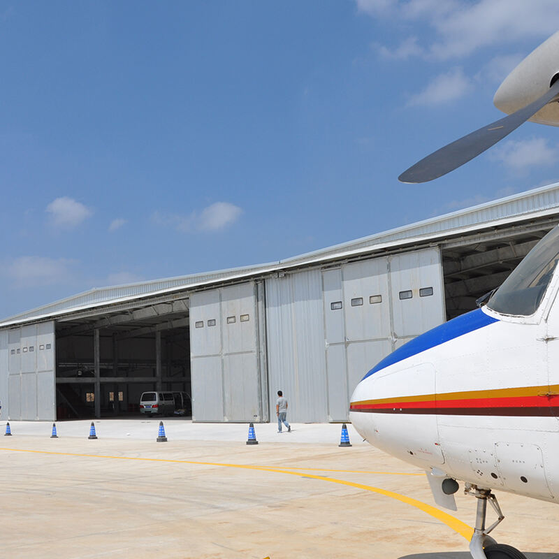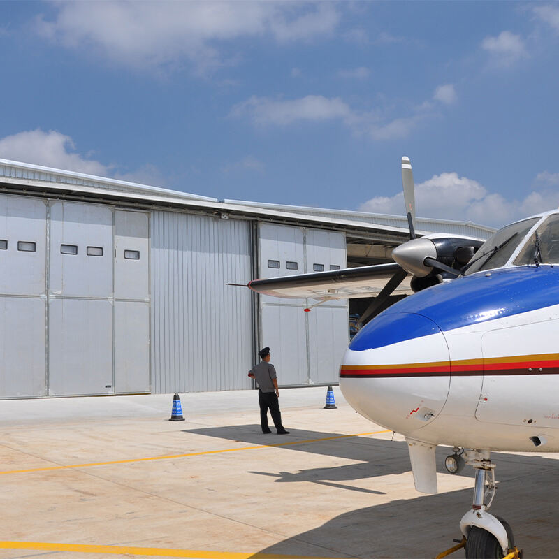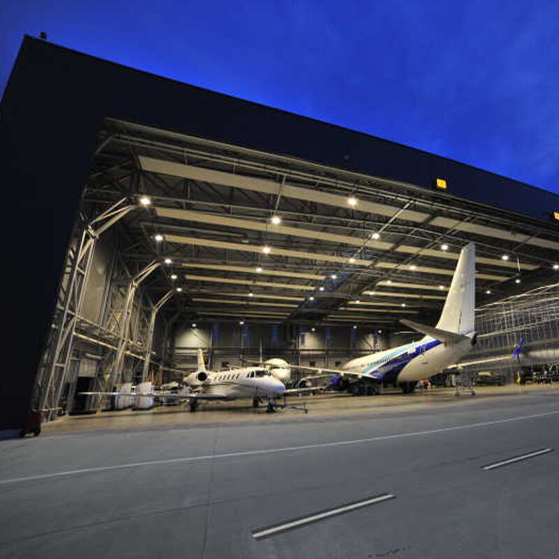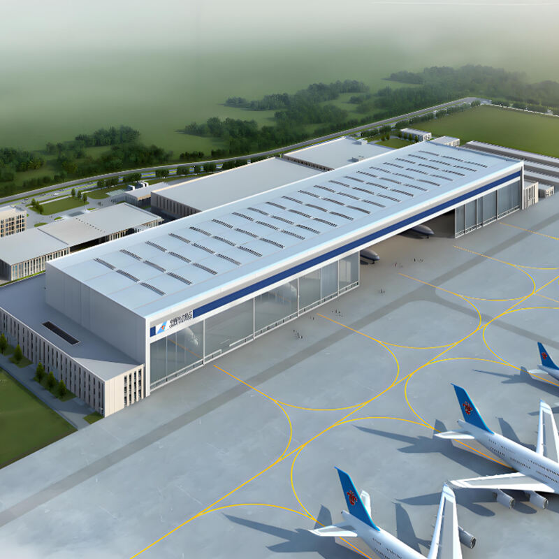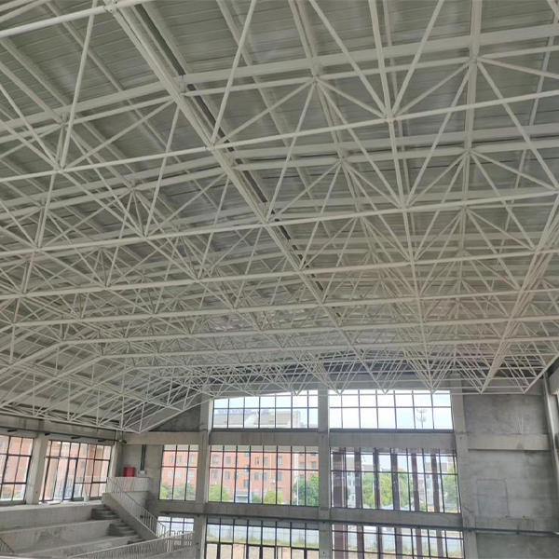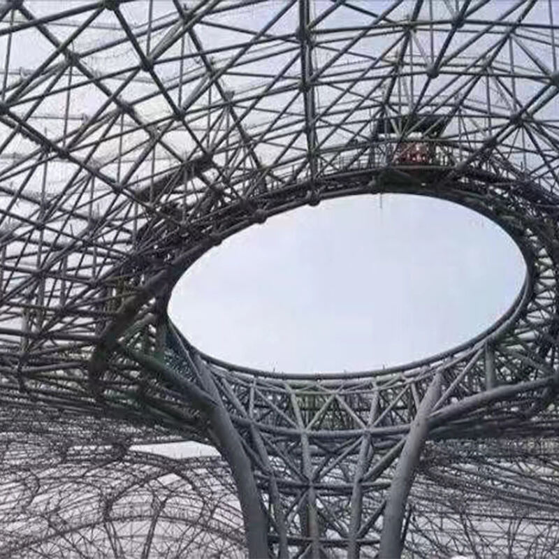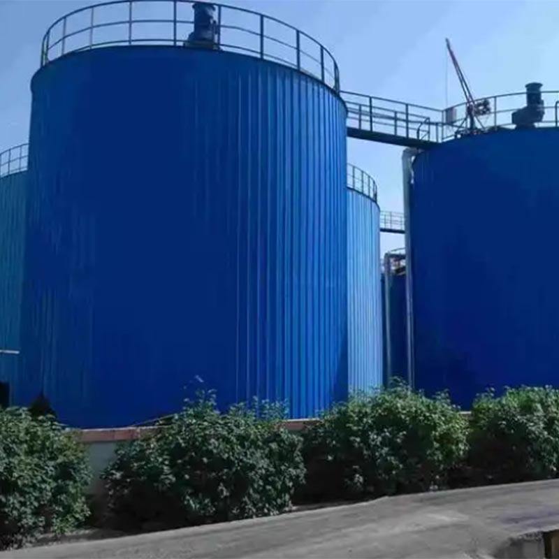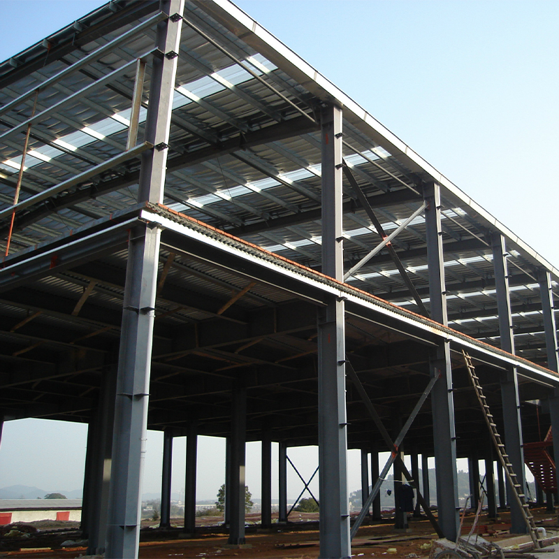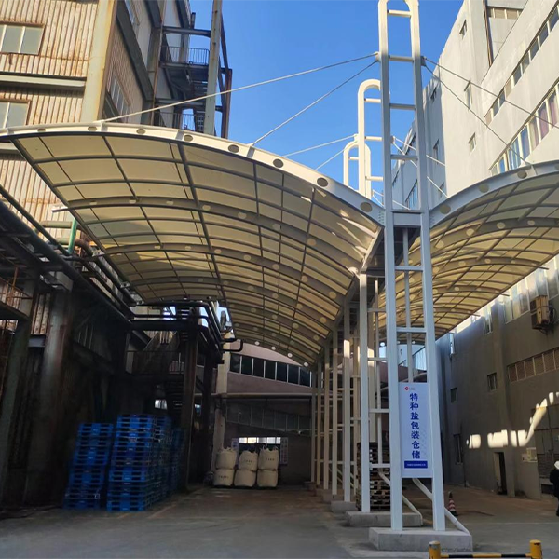- Overview
- Recommended Products
Product Details
1. Large span without column space
Showroom demand: The showroom of 4S store needs a spacious and transparent space to display vehicles, and the steel structure can achieve a large-span design of 20 to 30 meters to avoid the column blocking the line of sight and improve the customer experience.
Maintenance workshop: The maintenance area needs to accommodate large equipment (such as lifts) and vehicle flow, and the steel structure provides column-free space for easy layout and operation.
2. Flexible layout and transformation
Functional partition: The steel structure is easy to divide the exhibition hall, maintenance area, customer rest area and other functional areas, and can be flexibly adjusted in the later period.
Strong scalability: With brand upgrading or business expansion, steel structure plant is easy to add layers or expand, reducing the cost of transformation.
1. Short construction period
Prefabrication production: steel component factory prefabrication, on-site installation, the construction period is 30%~50% shorter than the traditional building, to help 4S stores open quickly and seize the market.
All-weather construction: the steel structure is less affected by the weather, further shortening the construction period.
2. Low comprehensive cost
Material saving: high steel strength, less consumption, low basic cost.
Low maintenance cost: the steel structure has strong durability, good anti-corrosion and fire performance, and low maintenance cost in the later period.
Brand image enhancement
1. Sense of modernity and technology
Appearance design: Steel structure combined with glass curtain wall and metal sheet to create a modern and simple style, highlighting the high-end image of the brand.
Customized appearance: Personalized facade can be designed according to the brand VI (such as LED light box, brand identity display).
2. Daylighting and energy saving
Natural lighting: large-area glass curtain wall and lighting roof reduce lighting energy consumption and create a bright and comfortable display environment.
Description:
EN 1090 is the implementation standard for steel structures, CE certification is required, as well as material standards such as EN 10025, welding standard ISO 3834, corrosion protection standard EN ISO 12944
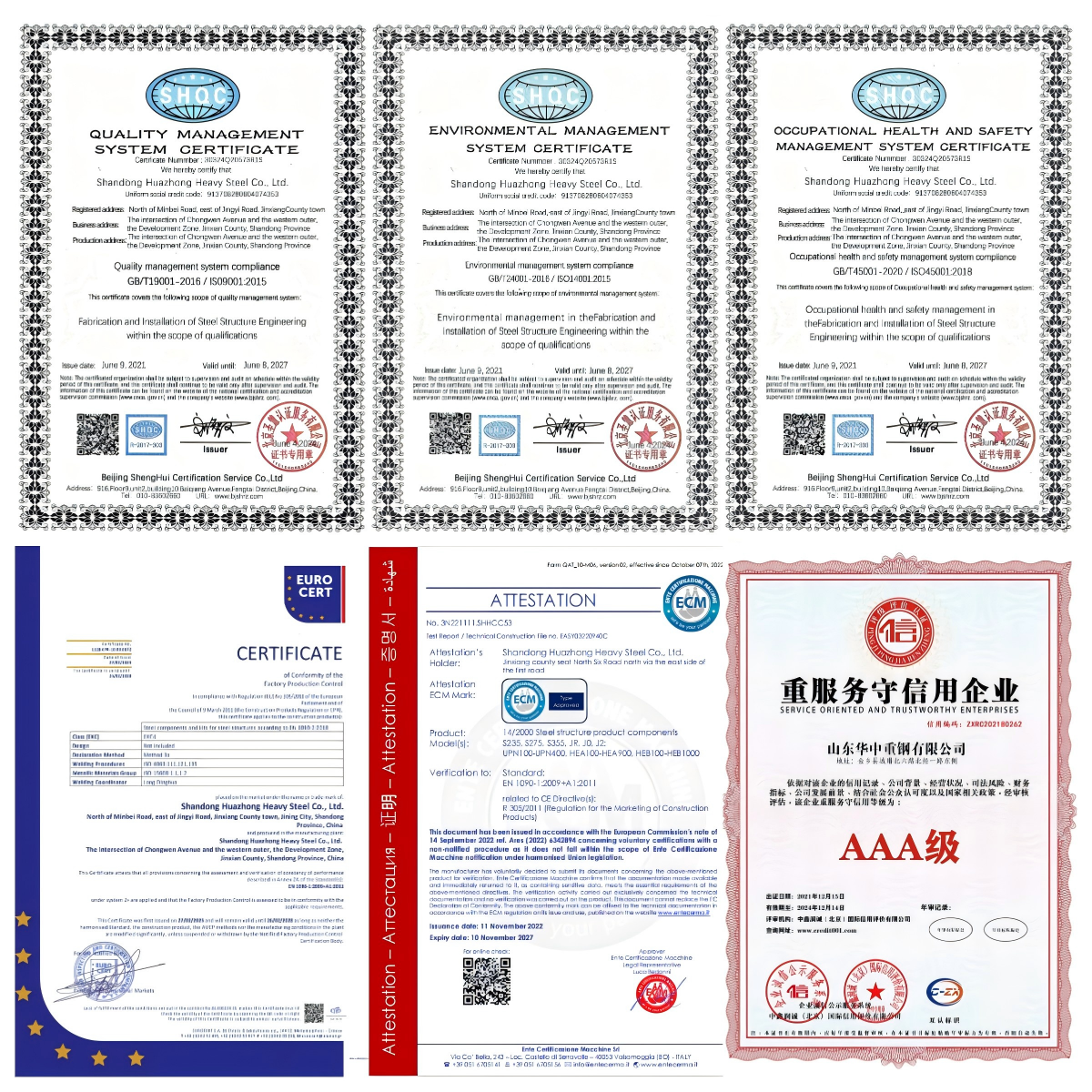
Specifications:
1.Basic parameters
| Project | Parameters/Description | Remarks |
| Span | 15m~60m(customizable) | Single span/Multi-span optional |
| Eave Height | 6m~15m | Adjust to equipment requirements |
| Bay Spacing | 6m~12m | Standard pitch 8m |
| Design Life | 50 years | EN 1990 Durability requirements |
| Fire Resistance | R15~R120(optional) | EN 13501-2 Certification |
| Wind Load | 0.6~1.5kN/㎡(partition according to EN 1991-1-4) | Class C terrain (default) |
| Snow Load | 0.75~3.0kN/㎡(according to EN 1991-1-3) | Nordic region requires special design |
2.Material standard
| Components | Material grade | Standard | Surface treatment |
| PrimaryStructure | S355J2+N | EN 10025-2 | Hot Dip Galvanizing (EN ISO1461) |
| Secondary Steel structure | S235JR | EN 10025-2 | Primer + Top coat (RAL color card customization) |
| Connections | Grade 8.8/10.9 High Strength bolts | EN 14399 | Dacromet coating (corrosion resistant) |
| Roof/Cladding (Cladding) | Aluzinc® Or color coated steel | EN 10169/EN10143 | Coating thickness ≥ 275g/㎡ |
3. Structural design details
3.1 Main frame system
· Columns: Welded H-beam steel (EN 10034), section size H400x400x12x20mm(adjustable)
· Beams: Welded I-steel with variable section, maximum bearing moment ≥1500kN·m
· Bracing system: cross round steel support (Ø20~50mm) or truss type wind support
3.2 Enclosure system
· Roof: vertical locking plate (type T50/305), with insulation (rock wool thickness 80~150mm,EN 13162)
· Wall panel: corrugated panel (V900 type), integrated light panel (light transmittance ≥50%, EN 1013)
· Doors and Windows: aluminum energy-saving Windows (EN 14351-1)+ high speed rolling shutter doors (EN 13241-1)
4. Manufacturing and process standards
| Project | Requirements | Certification/Testing method |
| Welding process (Welding) | ISO 3834-2 Quality Grade (COMP grade) | EN 1090-EXC3 Certification |
| Tolerance | Length deviation s± 3mm, verticality sH/1000 | EN 1090-2 Class 2 |
| Corrosion Protection | Class C4 (High corrosive environment,EN ISO 12944) | Salt Spray test ≥ 720 hours |
5. Certification and test report
● CE certification: in accordance with EN 1090-1(FPC certification for Factory Production control system)
● Material Certificate :3.1/3.2 Material Report (EN 10204)
● Test report:
● Ultrasonic inspection of welds (UT, EN ISO 17640)
● Coating Thickness test (EN ISO 19840)
● Fire test Report (EN 13501-2, optional)
Applications:
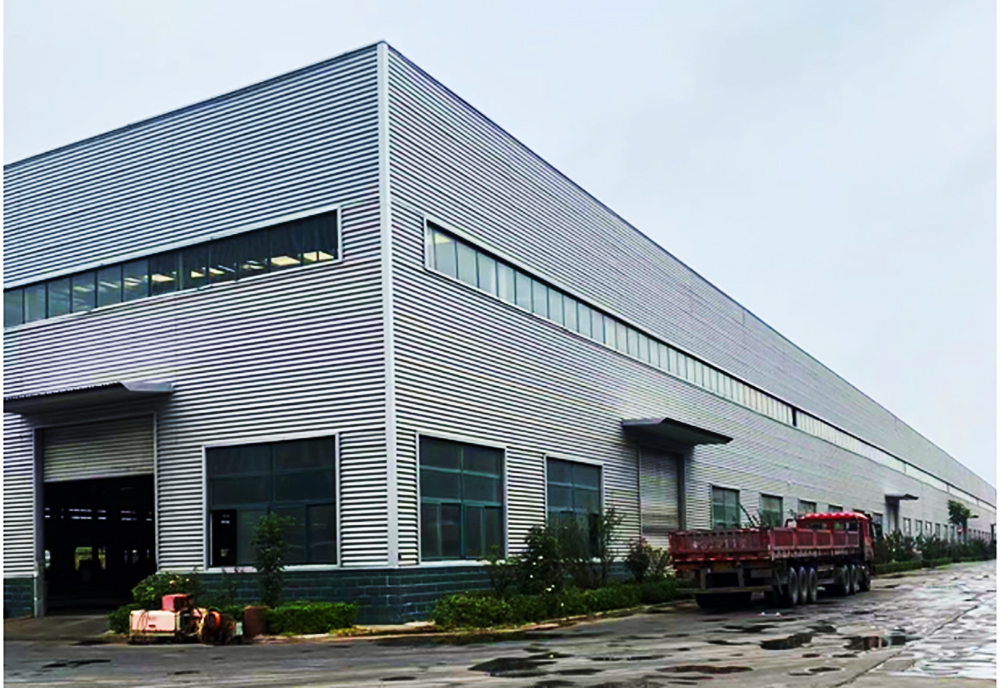
The main products set steel structure, grid, curtain wall and light roof design, research and development, production, construction and installation and technical services in one. It owns PKPM, 3D3S, Shanghai Waigaoqiao, MST, MIDAS, STAAD. Such design software, advanced complete sets of CNC processing and manufacturing equipment, rich experience in steel structure, grid, curtain wall and light roof construction.
Advantages:

1. Having us is equivalent to having a strong design team, rigorous processing quality, enthusiastic after-sales service, professional technical guidance. You only need to place an order and we can serve you from the beginning to the end of the project.
2. Our company has more than 70,000 square meters of modern production plant, steel structure production line 10, enclosure system production line 9, grid production line 5, pipe truss production line 4, enclosure system production line complete, with more than 3,000 square meters of R & D base, test and testing center, the company's annual steel structure production and processing capacity of more than 100,000 tons. There are more than intermediate professional title and above technical personnel, with more than 20 national patents, trademark registration rights 2. Escort your products.
3. Customized design: according to customer requirements, for you to design satisfactory products.
FOQ:
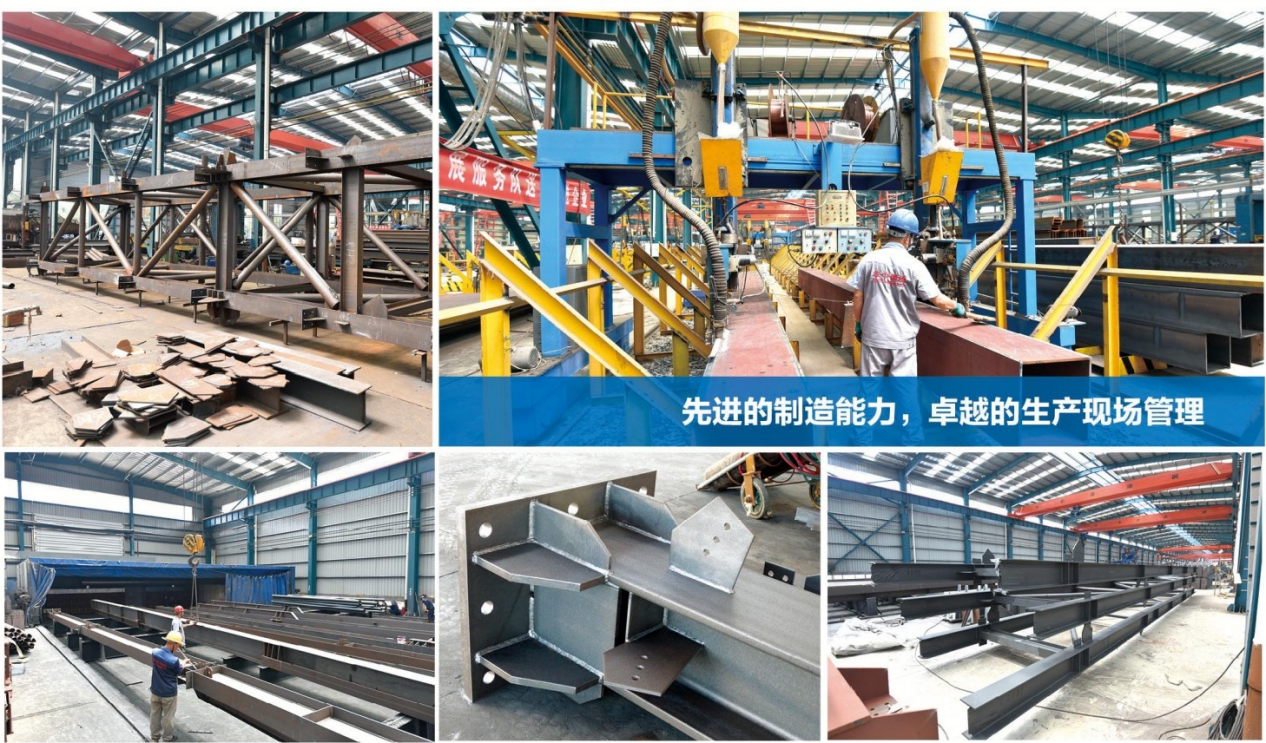
International certification: In line with EN 1090, ISO 9001, European standard CE certification high level standards, to ensure universal.
It would be better if you could supply us the following parameter before we design the drawings for you:
1 Location (where will be built)? _____country, area
2 Size: length*width*height? _____m*_____m*_____m
3 Wind load (or max. wind speed)? _____km/h
4 Rain & snow load (or max. snow height)? _____kn/m2, _____mm
5 Anti-earthquake _____level ?
6 Usage of the building?
7 Roof panel and wall panel? You could choose the sandwich panel, EPS, fibreglass wool, rock wool, PU sandwich. You could choose corrugated steel sheet and glass wool installed together on site either.
8 Brick walls needed or not? If yes, 1.2m high or 1.5m high? If yes, 1.2m high or 1.5m high?
Q4: What kind of building drawings will the factory provide?
A: Plan, elevation, section, foundation, installation.
Q5: What drawing of a house will factory supply?
A: Plan drawing, elevation drawing, sectional drawing, foundation drawing, installation drawing.
Q6: How many types of sandwich panel do you have?
A: We have EPS(polystyrene)sandwich panel, rock wool sandwich panel, and PU(polyurethane)sandwich panel.
The characteristics of your sandwich panels respectively:
1. EPS(polystyrene)sandwich panel: Thickness is 50mm, 75mm, 100mm. EPS volume weight is 80-200Kg/m3, water-proof.
2. Rock wool sandwich panel: Thickness is 50mm, 75mm, 100mm. Rock wool volume weight is 200-400Kg /m3, fire-proof, sound-insulation, heat-preservation.
3. PU(polyurethane)sandwich panel: Thickness is 50mm, 75mm, 100mm. PU volume weight is 150-300/m3 water-proof, fire-proof, heat-proof, heat-insulation, heat-preservation, sound-insulation.


